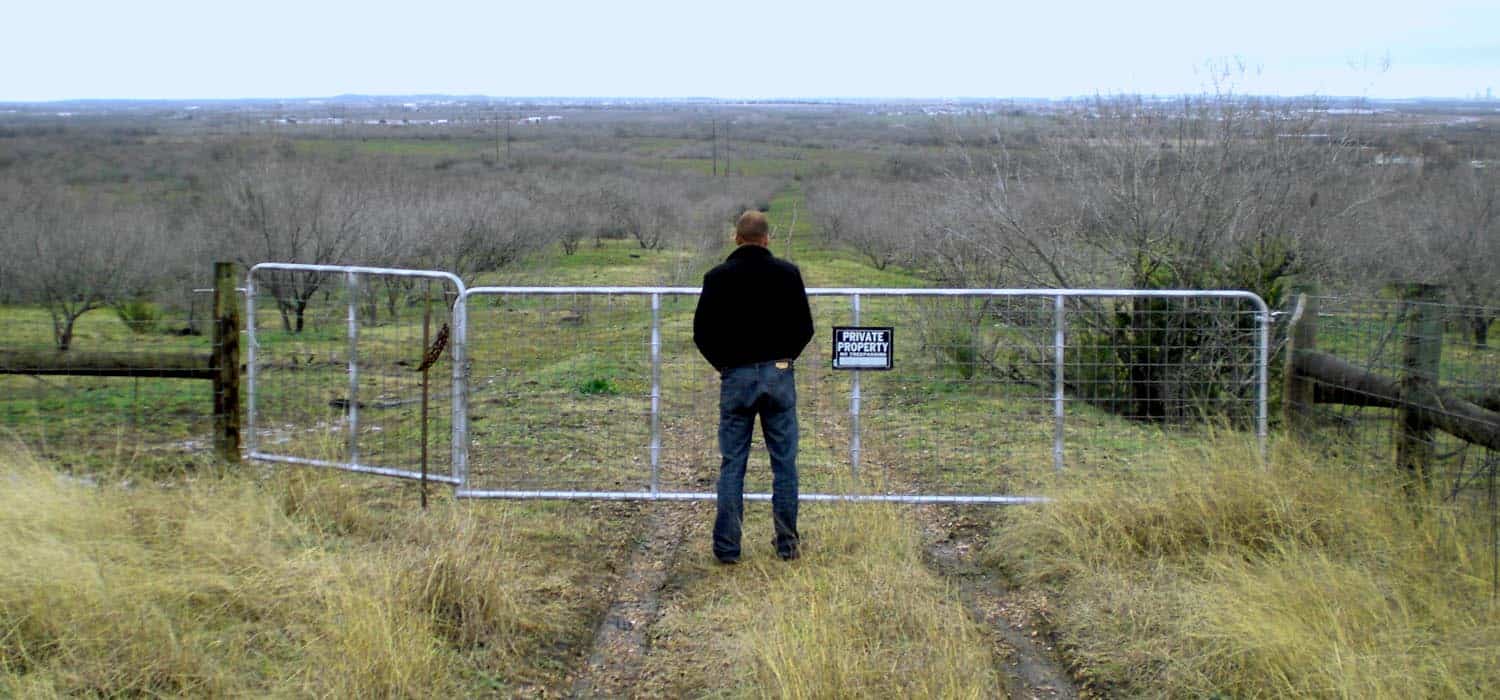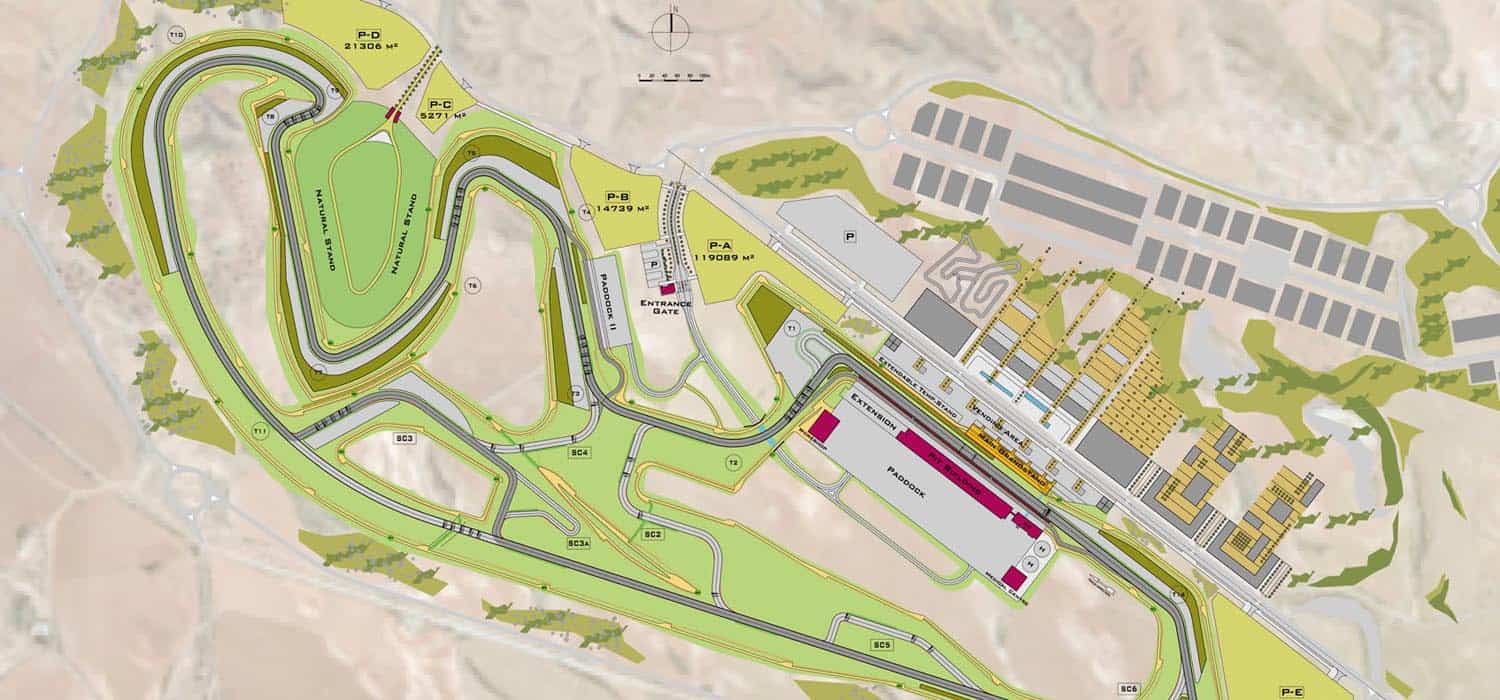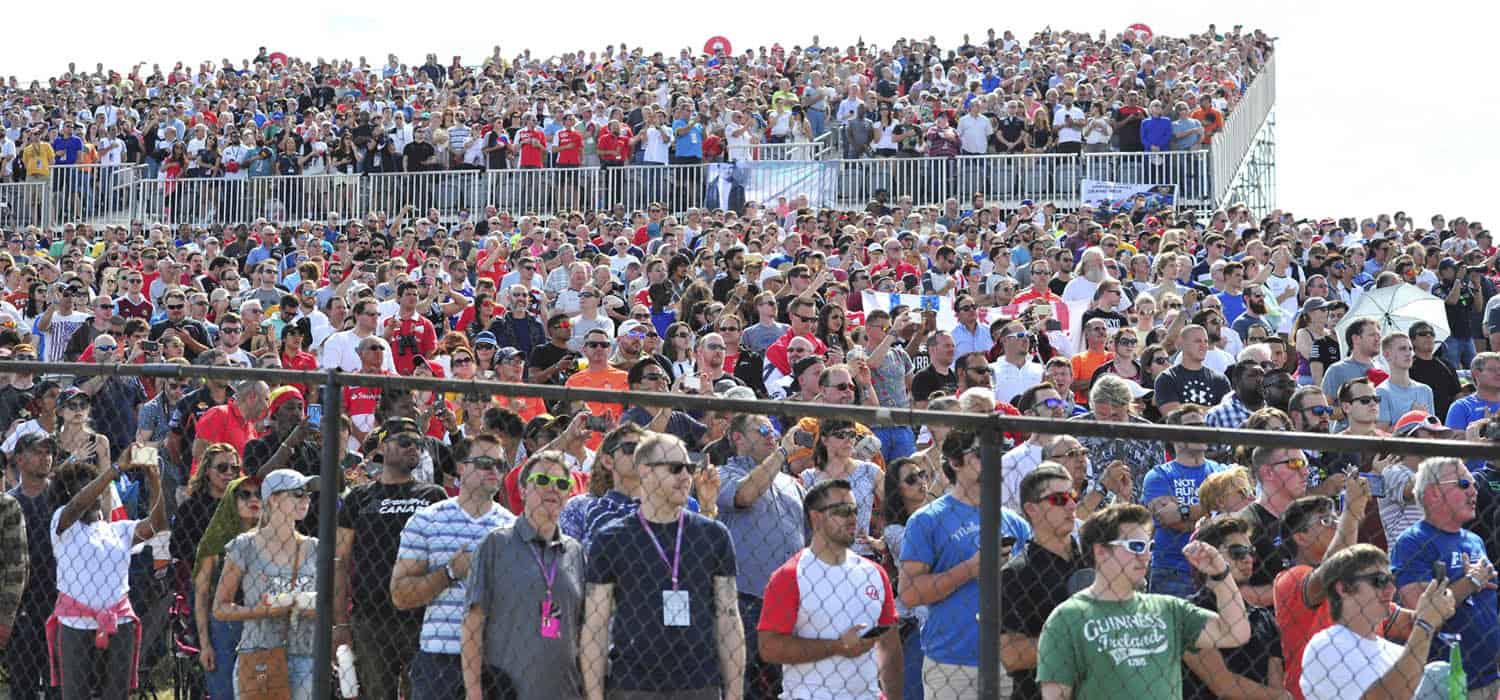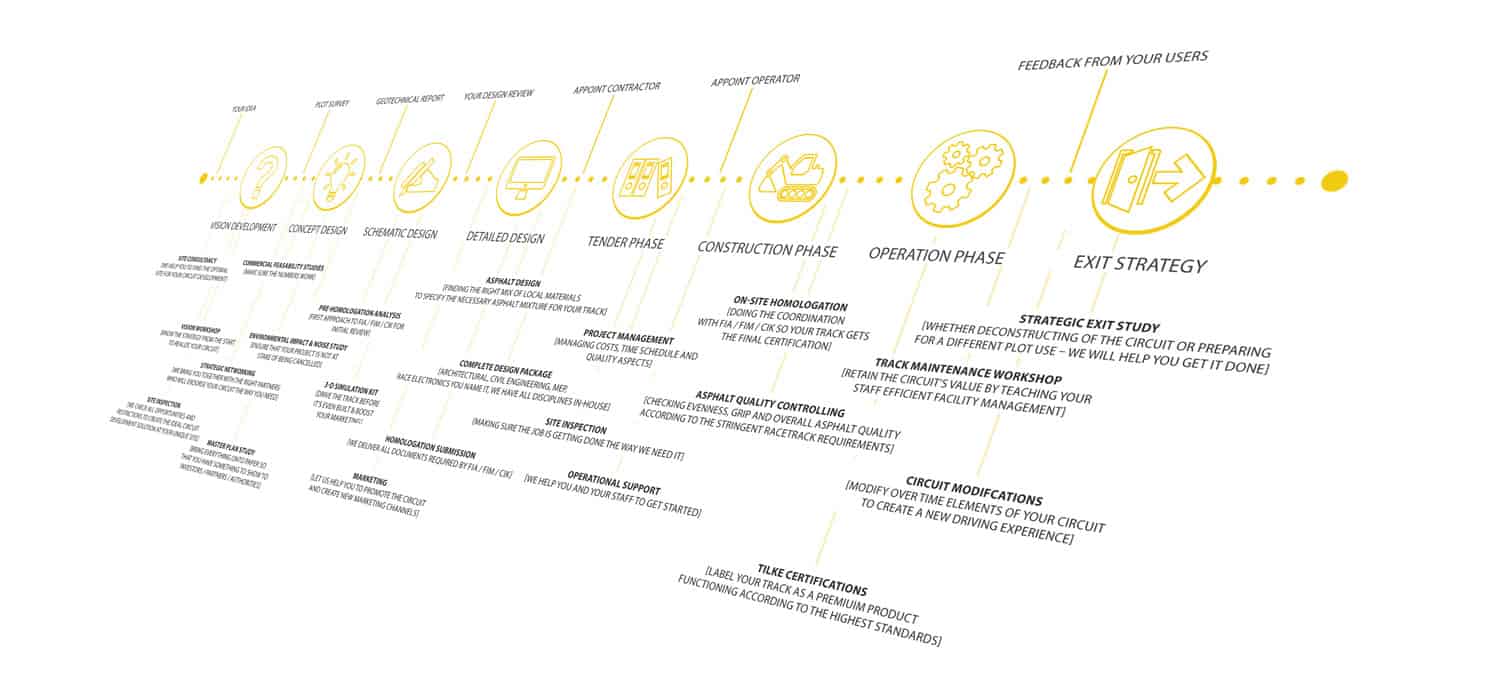
SITE CONSULTANCY & INSPECTION
The very first step and at the same time a crucial factor in the outcome of your project is given with determining the right location for your venue. This is where we come in play: The topography, the shape of the plot, the existing infrastructure, the environmental issues, and the adjacent developments will most definitely impact the layout of the test modules, the earthworks, the approval processes and the future operation of the project. To ensure your first step is a step towards success, we will thoroughly assess the locations. By doing so, you will know about the risks and opportunities from day one. This, in turn, will save you time and save you money over the course of the project.

VISION WORKSHOP
2Prior to getting into the design details, our team will support the client in clarifying the project‘s main objectives and requirements. In close cooperation, together with the client‘s team we will create a mutual understanding of the project and explore strategies for a successful realization. By achieving an in depth understanding of the client‘s global aspirations for the project, we can help to define the required intermediate objectives. This allows both the client and designer to comprehend the interdependencies and the complexity of the project at an early stage. Based on these insights we can develop a mutual strategy to ensure that the outcome will match your expectations. This approach has proven to be highly beneficial for various projects specifically in terms of saving valuable time and costs.

MASTERPLAN STUDY
A master plan study is a comprehensive overview of the entire development, showcasing an integrated and functioning urbanistic concept with the components and functions specified by the client. The results of this study are exhaustively reflected in a portfolio including descriptions of the zoning plans, phasing concepts, flow diagrams, track layouts, architectural design intents, renderings, and aerial views. A completed master plan study reveals the finer limitations for the business model and allows making the right adjustments. From the client‘s perspective, the master plan portfolio, with all its key information, resembles an essential instrument to efficiently communicate the project related issues to authorities, potential investors, local consultants, and other stakeholders.

COMMERCIAL FEASIBILITY STUDY
With our combined in-house expertise regarding the design, construction, and operations of circuits and other related entities, we can assess the commercial perspective in a realistic manner. Our feasibility studies include: baseline analysis, swot analysis, market analysis, risk analysis, construction costs estimate, calculation of operational costs and predicted revenues, ROI. The results derived from the commercial feasibility study flow directly into the master planning. The process itself is to a high degree iterative, implying recurring adaptations of both the business model and master plan. This shall ensure a maximum output for a pre-defined plot. With the business model, we are providing you with a tool that will illustrate the right mix of profit centers for the business venture and the corresponding target groups. Ultimately our aim is to find the unique selling proposition to enhance the success of the project.

STRATEGIC PHASING STUDY
We believe that a holistic and phase orientated approach is a prerequisite for successful handling of any project. Therefore, our method implies a structuring of the entire project (from the very beginning to the project‘s exit stage) and derive strategies accordingly. With a strategic phasing plan in your hands, you basically have the roadmap for your entire project summarized in one document: you know exactly what lies ahead and can allocate your resources efficiently. You have a catalog of recommended strategies on how to cope with certain scenarios for every project phase. Also, we forecast the key figures corresponding to every stage as a control tool for the client.
