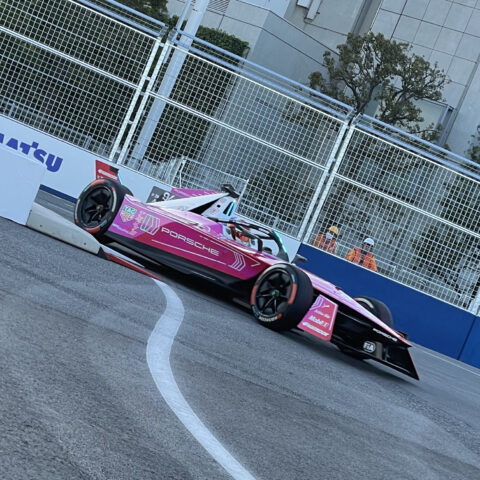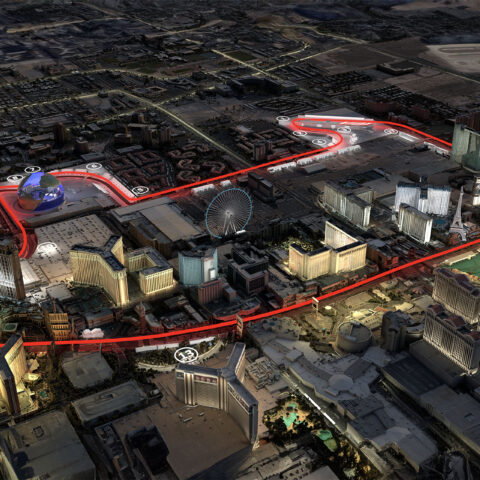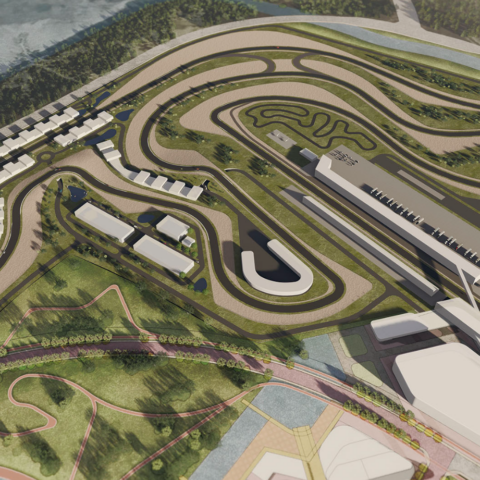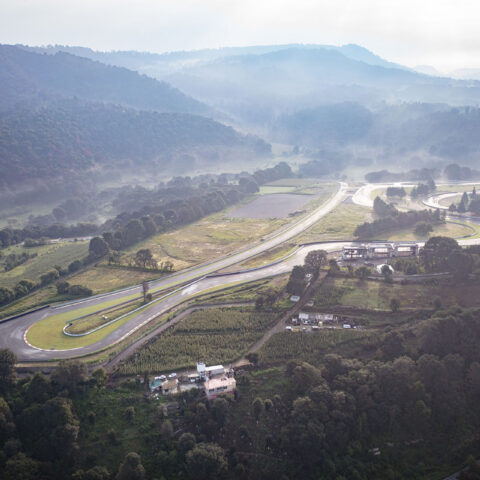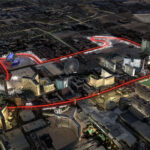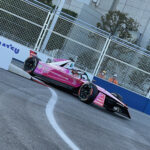Lusail International Circuit (LIC) is a prime example of a Formula 1 project with its architecture designed entirely by Tilke.
Strategically located just outside the city of Lusail, north of Doha, the capital city of Qatar, the original circuit opened in 2004 as a motorcycle track and hosted the inaugural Qatar MotoGP in the same year.
In 2021 when Lusail International Circuit, under a 10-year deal signed by Qatar, became the proud host of Formula 1. Between 2022 and 2023, the racetrack, the buildings and the surrounding area underwent extensive upgrades in preparation for the Formula 1 Grand Prix 2023.
The Paddock and race-related buildings were completely replaced by a modern, contemporary ensemble to meet the requirements of Formula 1 and the client’s desire for a prestigious and iconic landmark venue. All buildings around the circuit harmonize with each other and follow a coherent architectural design language.
The track layout remained unchanged in most sections but was supplemented by shortcuts to allow parts of the track to be used simultaneously.
The Paddock, the heart of the racetrack, includes a landscaping concept with native plants and metal shading canopies, being reminiscent of the branches of a tree.
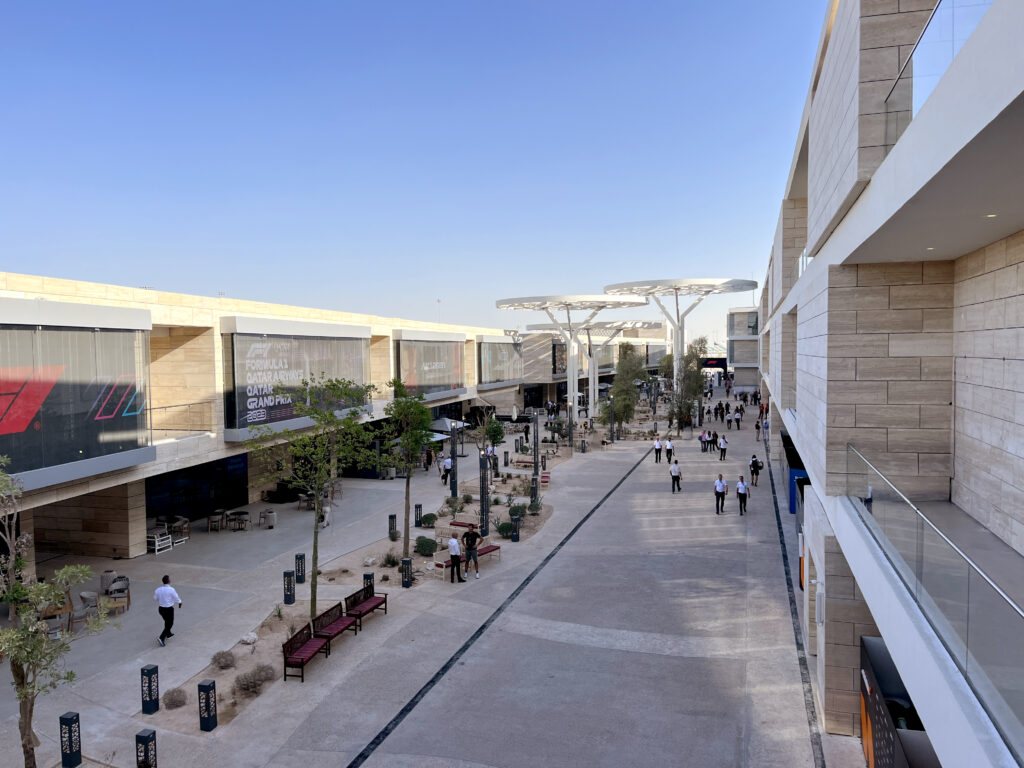
The architecture of the Pit Building combines the functionality of the team garages with lounges of the highest quality. It extends 402 m along the pitlane (Guinness World Record) with fifty team garages structuring the ground floor and the race control tower on the southern end.
The clear and stringent grid of the ground floor pits is broken by front and rear projections of the upper façade, creating a harmonious appearance where functionality and aesthetics are equally important. White colored ceiling edges above the ground and first floor create a horizontal banding, guiding the eye along the Paddock, while the changes between the extending and back standing cubic elements of the upper floors create an interesting play of light and shadow.
The curved front of the Team Hospitality buildings, sixteen villas, arranged in groups of four, provides an exciting contrast to the rectilinear Pit Building. Imposing LED Screens on the facades of the first floor allow teams to brand their villas with individual content.
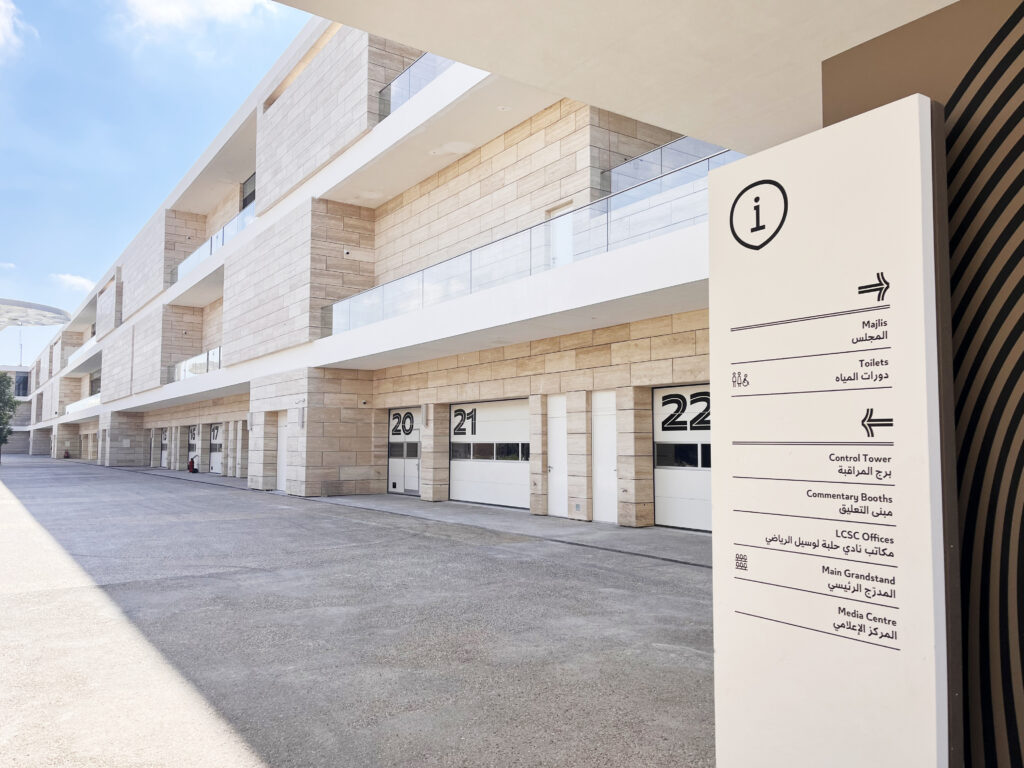
At the northern end of the Pit Building, the spacious terraces of the Paddock Club provide a stunning view onto the start-finish-straight and towards the VVIP building. The terraces are connected by an imposing spiral staircase.
Equally important is the Media Center, providing space for 400 journalists and photographers, including a press-conference room, media café and additional office space.
The VVIP Building is located at the apex of the first turn of the Lusail International Circuit and thus offers a unique view on the racing action, especially at the start of the races. The luxuriously equipped building serves as hospitality for the Emir, his family and a select number of VVIP guests.
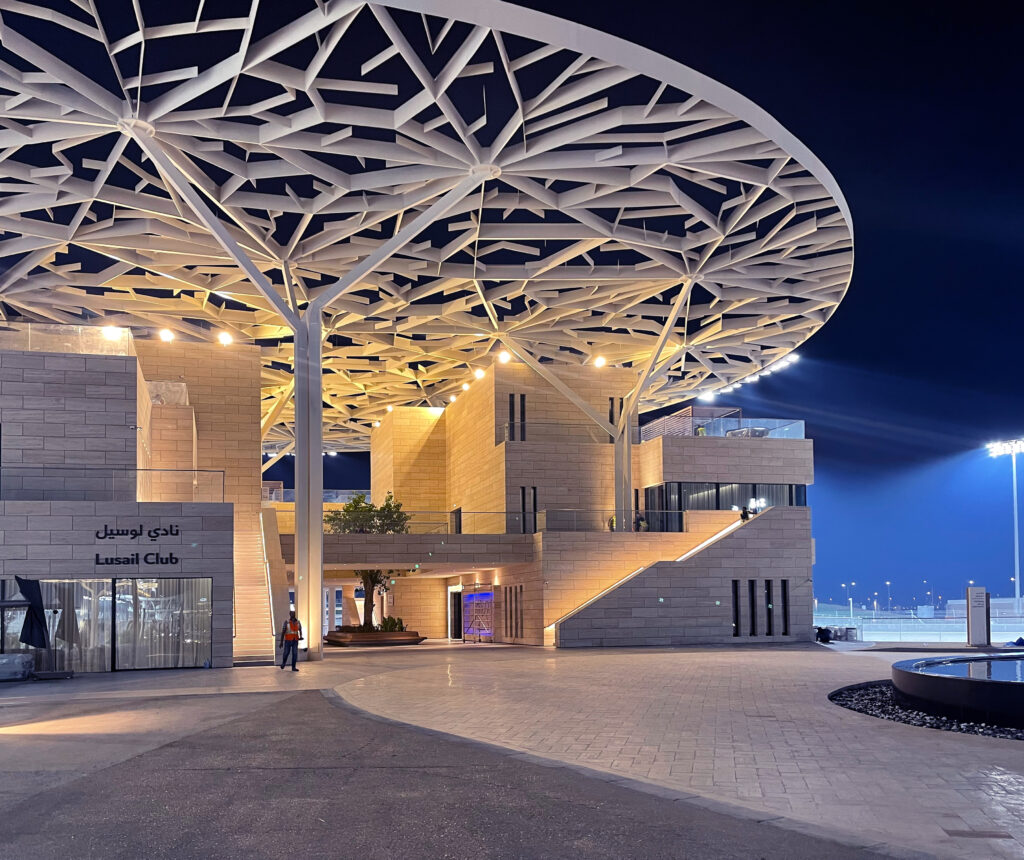
The building is connected to the Paddock via a garden, for the Emir and his guests to immerse themselves in the hustle and bustle of the Paddock at any time.
In summary, Lusail International Circuit underwent a remarkable transformation, combining impressive facilities with thoughtful landscaping to create a world-class racing experience.
Track Length
5,400m | 3.355 mi
Turns Total ( R | L )
16 ( 10 | 6 )
Project scope
- New Construction of all Racing Relevant Buildings
- New Contstruction and Extension of all Tunnels
- Resurfacing of the Track
- Installation of a new drainage system
- Complete Makeover of Spectator Areas
- New Administration and VVIP Building
How beautiful is the new @lusailcircuit?! 🤩
— Red Bull KTM Factory Racing (@KTM_Racing) November 16, 2023
We can’t get over it. 👌#KTM #ReadyToRace #QatarGP 🇶🇦 pic.twitter.com/CUvuLbx31C
Welcome back to Qatar, @MotoGP 😍🇶🇦#QatarGP#MotoGP pic.twitter.com/0lh2ysTcmu
— حلبة لوسيل الدولية (@lusailcircuit) November 16, 2023


