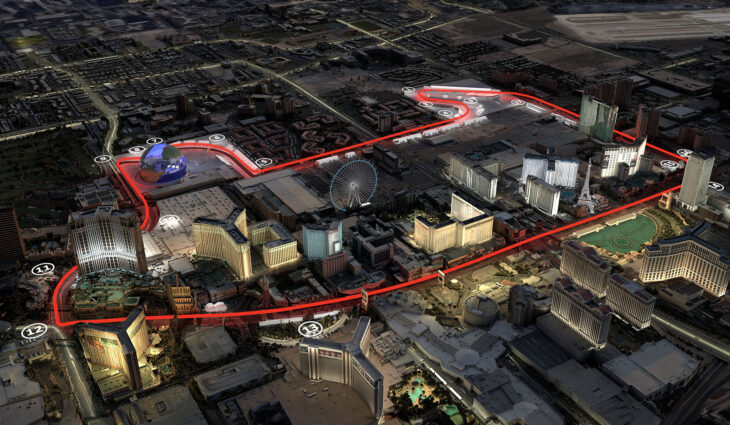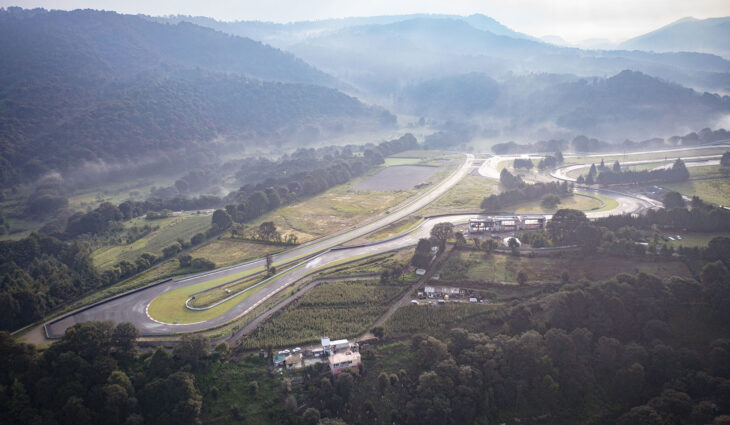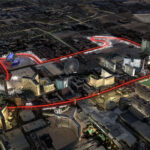Lusail Race Track, strategically situated on the outskirts of Doha, the capital city of Qatar, stands as the exclusive circuit in the region holding both FIA and FIM homologation licenses.
Initially recognized predominantly as a bike circuit, Lusail has been a proud host to esteemed events like MotoGP, WorldSBK and regional races. Despite car races being infrequent in its early days, the circuit gained prominence with the advent of the WTCC in 2015.
However, the turning point came in 2021 when Lusail Race Track, under a 10-year deal signed by Qatar, became the proud host of Formula 1. While a majority of the contract is anticipated to shift to a new circuit in the future, Lusail will continue to play a crucial role until the new venue is ready.
To meet the requirements for the modern era, in 2023 Lusail Race Track underwent extensive construction and improvements in a comprehensive development endeavor. The new structures include all race-related buildings, tunnels, administration, academy, pit building and race control.
Infrastructure enhancements involved resurfacing the track, a complete drainage system overhaul, and the refurbishment of track illumination. A decorative lighting concept was applied to the landscaped areas and structures by an Austrian company specialized in this field.
Also, the spectator areas received significant attention:
- A Main Grandstand able to accommodate 7,500 spectators.
- Premium Hospitality catering to 2,700 spectators.
- Temporary grandstands providing seating for approximately 22,000 spectators.
- Temporary hospitality facilities were designed for 2,700 spectators.
The landscaping effort introduced a green corridor around the track, a natural grandstand in the paddock, a tree-lined boulevard, and various gardens, including the VVIP Garden. Further infrastructure enhancements involved a tree-lined boulevard connecting the car park to the Paddock Club and pits.
The paddock area underwent a complete overhaul, too, featuring numerous planting beds, shading structures, trees and water ponds. For Pit Building and Race Control we created state-of-the-art constructions with 50 garages for F1 and Moto GP along with three floors of race control offices as well as meeting rooms. The Paddock Club now provides a lounge space for over 5,000 guests, a 9,000 sqm lounge area accompanied by 7,000 sqm of extra terraces and balconies and a large viewing platform over the pit lane. Green terraces with planting beds for trees enhance the overall experience.
Additional features include a viewing platform with excellent views of the start and finish line, pit stops, the main grandstand and Turn 1 with a large landscaped natural grandstand with open seating areas.
The team hospitality buildings comprise 16 two-story structures, each with 420 sqm floor space, suitable for division into smaller units for MotoGP. Meanwhile, in the VVIP Building there’s enough capacity for 230 VVIP guests and 140 VIP guests, offering a luxurious experience with underground parking, a huge canopy and spectacular views.
Equally important is the Media Center, providing space for 400 journalists and photographers, including a press-conference room, media café and additional office space. Consequently, the commentary booths are housed in a new state-of-the-art building, too.
In summary, Lusail Race Track underwent a remarkable transformation, combining cutting-edge facilities with thoughtful landscaping to create a world-class racing experience. Also, it positions Lusail Race Track at the forefront of motorsports, offering a blend of cutting-edge facilities, picturesque landscaping, and a rich history of hosting diverse racing events
Track Length
5,400m | 3.355 mi
Turns Total ( R | L )
16 ( 10 | 6 )
Project scope
- New Construction of all Racing Relevant Buildings
- New Contstruction and Extension of all Tunnels
- Resurfacing of the Track
- Installation of a new drainage system
- Complete Makeover of Spectator Areas
- New Administration and VVIP Building
How beautiful is the new @lusailcircuit?! 🤩
— Red Bull KTM Factory Racing (@KTM_Racing) November 16, 2023
We can’t get over it. 👌#KTM #ReadyToRace #QatarGP 🇶🇦 pic.twitter.com/CUvuLbx31C
Welcome back to Qatar, @MotoGP 😍🇶🇦#QatarGP#MotoGP pic.twitter.com/0lh2ysTcmu
— حلبة لوسيل الدولية (@lusailcircuit) November 16, 2023




